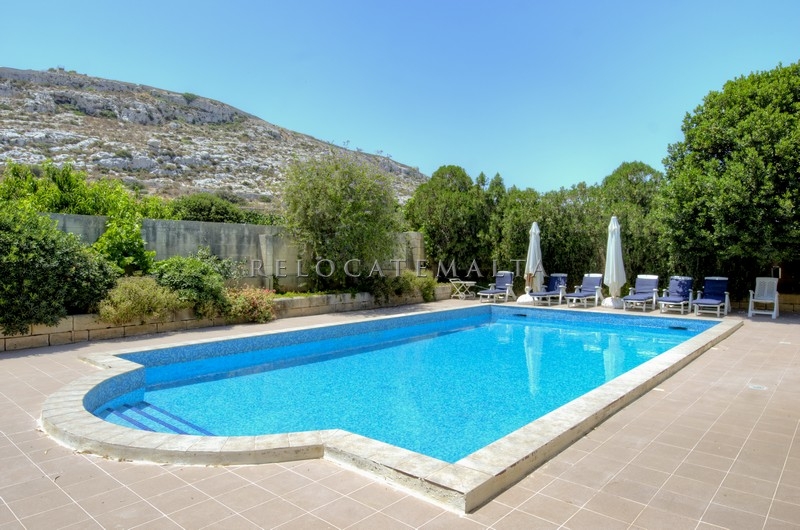
|
|||||
4  3
3 


 |
|||||

|
Description
A stunning Bungalow snugged in the peaceful surroundings the Dies valley with Madliena Ridge as a backdrop, just below the historic Victoria lines.
Contemporary design at its best with stunning views and a peaceful yet accessible location. This fully detached bungalow is set in the peaceful, tranquil Maltese country side, while being a stones throw from the sea and only a five minute drive from the lively towns of St. Julians and Sliema.
The bungalow explodes with natural lighting. The entrance hall will lead you to all the rooms which surrounds the central courtyard - giving you the the Tuscan lifestyle under the Maltese Sun.
The villa boasts a large entertainment area, a modern and stylish kitchen served with pantry. 4 double bedrooms; walk in wardrobe and much more with attention to detail throughout.
The Great Outdoors! The bungalow has a large back garden with a large pool, mature trees, and a unique and spectacular view of the mouth of the valley. The portico, the courtyard filled with citrus trees, dappled sunlight, lush surrounding and front gardens.
Two garages and a drive in.
Features |
|
Specifications
Highly furnished and well equipped bungalow. Climate Control Air Condition System. The modern kitchen incorporates all the basic appliances such as Air-conditioning, electric oven, gas hob, dishwasher, microwave, electric kettle, all utensils and crockery and an extendable table which seats up to 10 people. Adjacent to the kitchen is the pantry and utility room, incorporating fridge, freezer, another wash basin, washing machine and tumble dryer – keeping the work space separate from the daily eating area. Hardwood Flooring. Modern Bathrooms. Walk-In Closet. Mature gardens. Large 2 car garage with car port.
All information provided is correct at the time of publishing but is not guaranteed.
